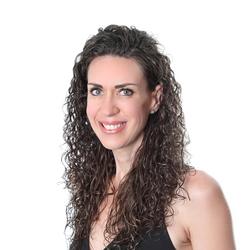Property Features
Mediterranian Masterpiece
Exceptional residence in Mooikloof Heights offering luxurious finishes and uninterrupted views over Mooikloof and Zwawelpoort. A solid oak front door and garage doors, marble flooring throughout almost the entire home, solid wooden flooring fitted in all bedrooms, a combination of stucco and "wet silk" paint on the walls, exquisite detail on the ceilings, and two crystal chandeliers that can be hoisted down with a remote control to be cleaned. The entire home is air-conditioned.
The lower level offers a double volume entrance hall, a double volume formal lounge, a movie theatre, a billiard room with bar area & fireplace, a separate dining room, a spacious family lounge with fireplace, an enormous entertainment room with built-in braai, a well-equipped kitchen with central island + breakfast nook + walk-in pantry, a separate scullery / laundry room, and a breakfast room next to the kitchen. The billiard room, family lounge and entertainment room all open up to the garden and pool area with either sliding doors or stacking doors. The guest toilet can be used from both inside and outside when using the pool and outside entertainment areas. The master bedroom and office are also situated on the lower level. The master bedroom has a private lounge that overlooks the garden and pool area, and is served by a separate dressing room, a walk in closet, and a beautiful en-suite bathroom with travertine tiles and double jacuzzi bath. The office is also served by an en-suite bathroom and could be utilized as a fifth bedroom. The upper level offers another three very spacious bedrooms. Each bedroom opens up to a balcony and is served by a dressing room, and full en-suite bathroom. The second bedroom has a separate lounge area that could be converted into a sixth bedroom. The outside area offers a 12m x 5m pool, a boma area covered by a pergola, a second covered entertainment area surrounded by a Koi-pond, and a braai room / lapa with built-in braai and stacking doors to open or close according to the weather.
Four extra-wide garages and a fifth garage to fit a boat or caravan.
Work room leading out of garage.
Bore hole with Jo-Jo water storage tanks.
3-Phase electricity.
Irrigation.
Domestic accommodation.

+27 (0)72 141 2847
+27 (0)82 589 1820
whatsapp agent
adelerahl@homegrownrl...
adelerahl@homegrownrl.co.za
View all agent properties
