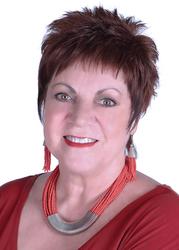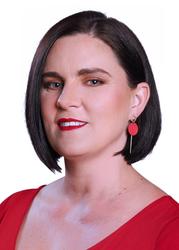Property Features
A CHARMING 1 HCT STAND WITH THREE BEDROOM RESIDENCE AND FLATLET
Are you seeking a generous family abode where space meets versatility and relaxation?
Welcome to your ideal retreat!
This enchanting residence showcases a capacious OPEN PLAN LIVING ZONE adorned with a HEATMASTER STOVE, alongside a SEPARATE DINING ROOM and a DEDICATED STUDY. The EXPANSIVE KITCHEN, complete with a SCULLERY, sets the stage for effortless hosting. The MASTER SUITE boasts AN EN-SUITE full bath and a sliding door leading to a picturesque garden.
Two additional airy bedrooms, illuminated by ample natural light, share a well-appointed bathroom. Worried about bathroom sharing? Fear not, as there's a dedicated powder room for guests. This dwelling epitomizes a blend of sophistication and coziness.
The connecting double garage and integrated barbecue area offer a splendid venue for gatherings, complemented by a detached one-bedroom flat with its own ensuite, living space, and compact kitchen – a secluded haven for guests or relatives.
Additionally, the property encompasses a staff quarters with facilities, a carport, a quaint Wendy house, and even a serene dam. Nestled in a prime location and meticulously preserved, this inviting family haven caters to the discerning buyer.
Embrace the opportunity to make this your forever home today!

+27 (0)82 469 6653
+27 (0)82 469 6653
whatsapp agent
magriet@homegrownrl.co.za
magriet@homegrownrl.co.za
View all agent properties

+27 (0)72 406 1703
+27 (0)72 406 1703
whatsapp agent
margot@homegrownrl.co.za
margot@homegrownrl.co.za
View all agent properties
