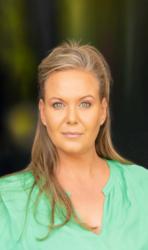Property Features
The perfect family home with all the bells and whistles.
A beautiful and elegant farm style house situated in the heart of Zwavelskloof Private Estate.
This single storey house is built in a U-shape with 4 en-suite bedrooms and pajama lounge on one side, and the living and entertainment areas on the other side.
No cost was spared when it came to the well-thought finishes and extras. The open trusses in the house contributes to the spacious and tranquil living with beautiful views all around invited by the large windows.
The 5th bedroom is located on one side of the house with a private entrance, fully equipped kitchen, living area and en-suite bedroom that flows out onto a private patio with stunning garden views. This can be used as a separate flat, or as part of the house - well planned lay-out.
Extras include Solar system, cameras, alarm,12.5 Kva generator, Gas geysers, 2 boreholes with 2 500 Lt water tanks, water reservoir, cricket pitch, aircons right through the house, top quality roller blinds, mud room, storage room and ample cupboards.
- 5 En-suite bedrooms
- Pajama lounge
- Braai room
- Separate pantry
- Domestic quarters
- Swimming pool
- Fruit orchard
- Irrigation
- Solar system
- Security cameras
- Alarm system
- 12.5 Kva generator
- Gas geysers
- 2 Boreholes
- 2 500 Liter water tanks
- Water resevoir
- Cricket Pitch
- Aircons
- Roller Blinds
- Mud room
- Storage Room

+27 (0)79 933 3188
+27 (0)79 933 3188
whatsapp agent
blb@homegrownrl.co.za
blb@homegrownrl.co.za
View all agent properties
